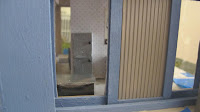I am back. I have, in the past few years, been getting stronger after my stroke. So now I think I am well enough to share some more of my work.
I will post pix of what I have finished. I will also post the projects in progress.
Also, I have joined up to participate in the contest from Undersized Urbanite (I call it U.U.). I have a 1/4 scale dollhouse from Petite Properties. I have until February 2016 to finish it. Then it's time for the judging. So I will let everyone know how to vote!
I think that I will divide my future posts into three sections: My work on the house for U.U. will be first, next I will post my projects in progress and then post my finished projects.
I hope some of you will come back to this blog. I'll try to post several times each week.
U.U. House
This is the front of the house. It is quarter-scale. I painted it a silver grey with lighter grey and white trim.
Projects in Progress
I saw this floating house while searching for something different. I fell in love with it. It is built by SteelTec and I found there are many floating houses out there.
So I decided to design in in quarter-scale.
The photo on the right is my start. I wanted the windows to slide like the original house. That was so difficult. I had to make channels, which were a challenge I used this special plasticene sheet that I purchased at a model store. I will use it for the bent side piece.
I put on the second story and because I want it to be shown, I left the top windows open with only a piece of plastic (for window panes) so the inside can be seen. The grey posts you see on the corners of my house are from a thin cardboard roll my hubby found at work. I needed something for the top piece so I used the round plastic piece from the milk carton pull-up piece. All painted grey.
I am getting ready to put the stairs on it. I will post a picture of the original house with the stairs.
Finished Project

This is from a kit. A quarter scale building that I made into a coffee shop. I made the pictures in the front part of the table and stools. In the second picture, I put the QS chairs that I received from a friend.



This is the one side of the cafe. The next pic is the other side. It has a flowering vine creeping up the side, a flower bed at the end of the patio and a couch that was part of the set from a friend. You can't hardly see it, but there is a skylight in the left photo.
So this is how I have been. I will be working on the roof of the U.U. house this weekend. I have to buy some more brown paint.
Until next time...
Pat
 This is my interpretation of the floating house. I do have to add a railing on the top. And I put the steps inside but forgot to take the pictures. I am quite pleased with the outcome, especially since it is 1:48 scale.
This is my interpretation of the floating house. I do have to add a railing on the top. And I put the steps inside but forgot to take the pictures. I am quite pleased with the outcome, especially since it is 1:48 scale.
























